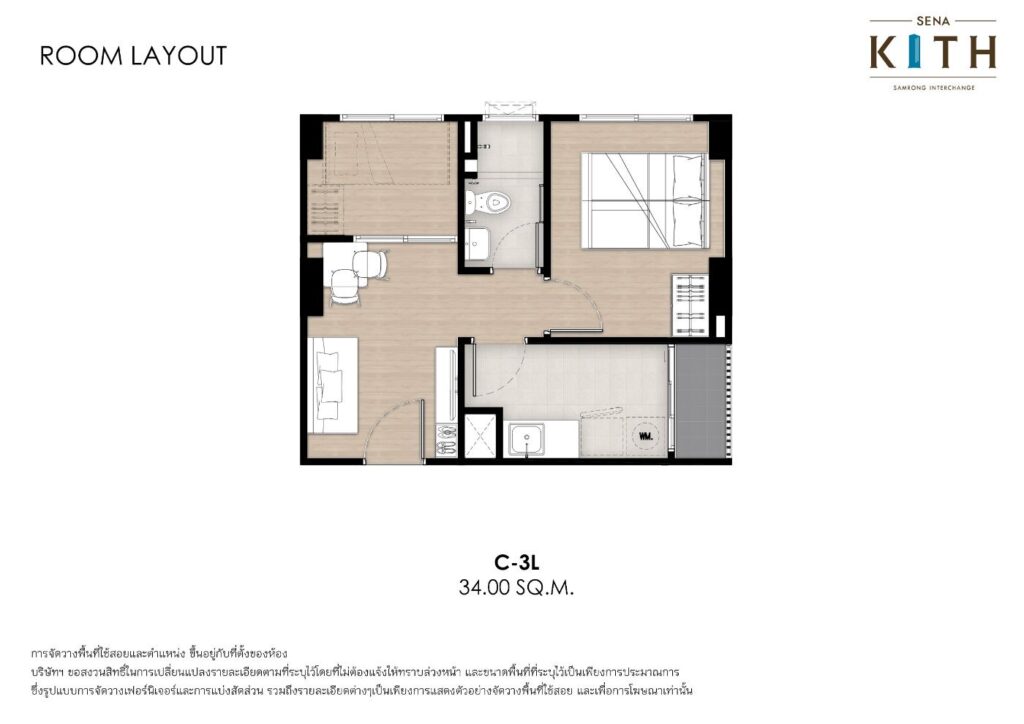Floor Plan
Thoughtfully Designed for Maximum Comfort
Sena Kith Samrong Interchange offers smartly designed unit layouts to maximize space efficiency and functionality. With three different floor plans, each unit is carefully planned to suit various lifestyles, whether you’re a young professional, a couple, or an investor looking for a high-demand rental property.
Floor plan
Ground Floor plan
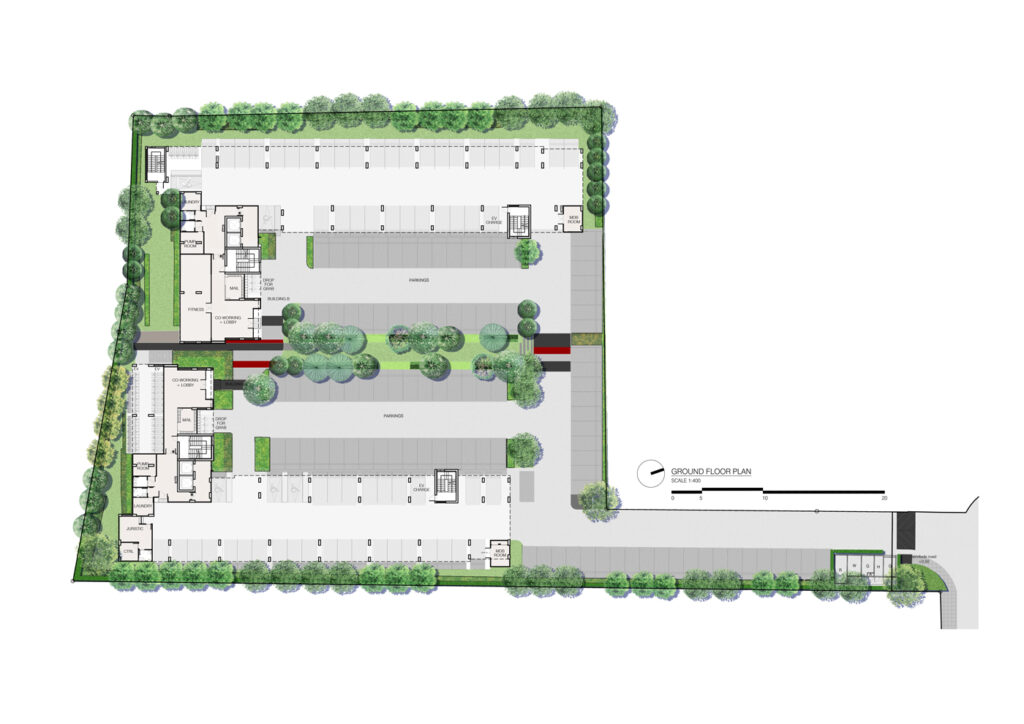
Master plan
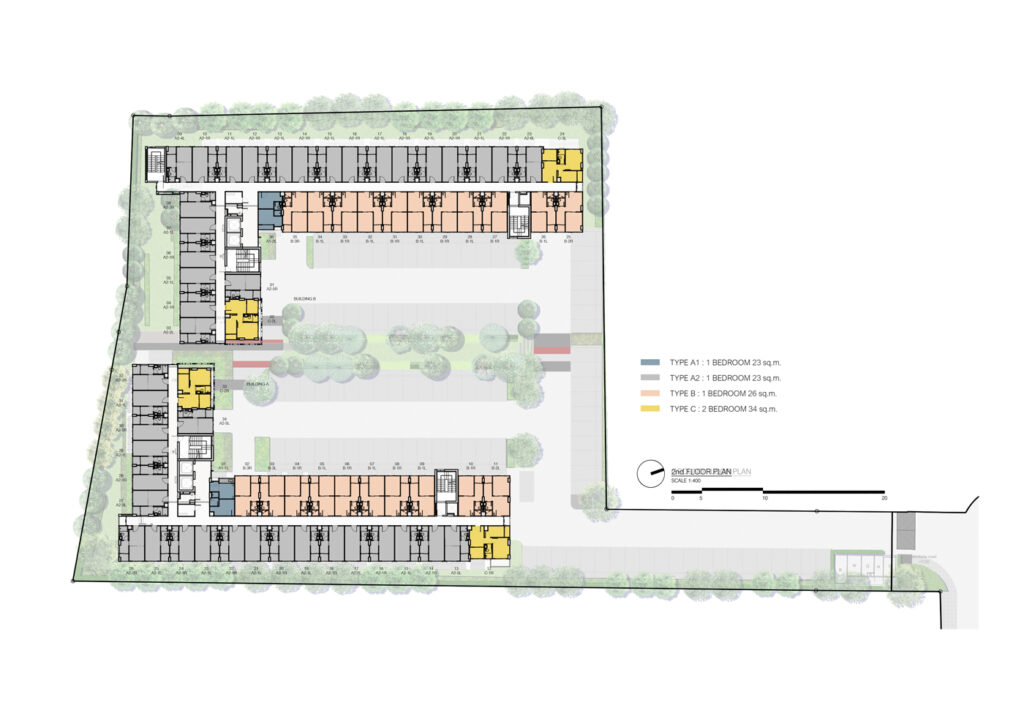
3rd – 8th Floorplan
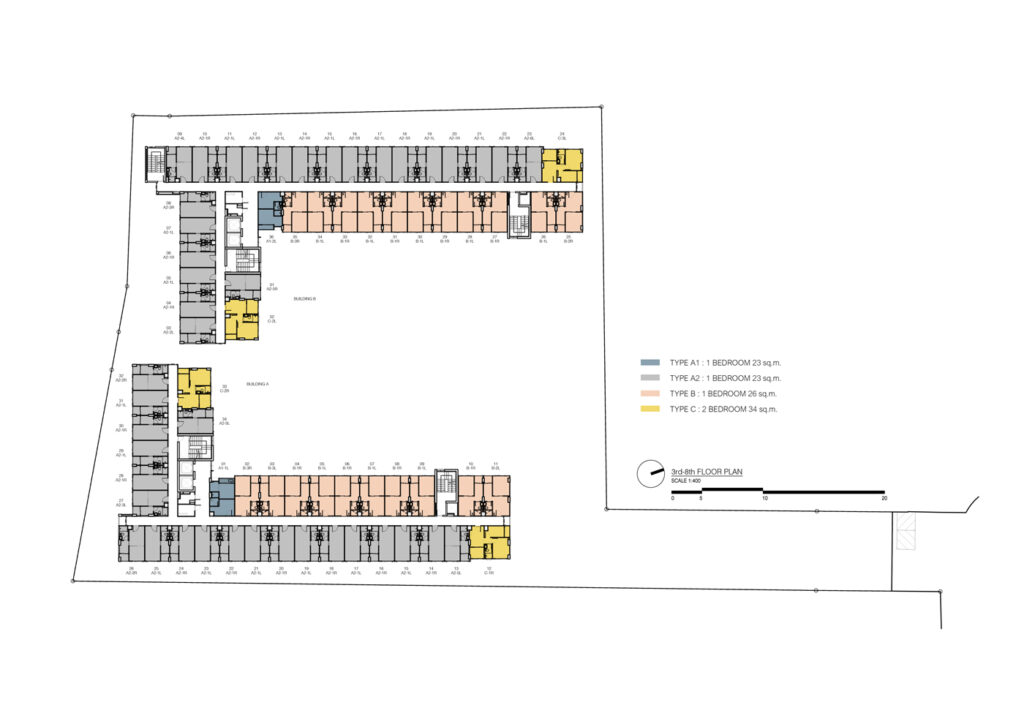
2nd Tower A
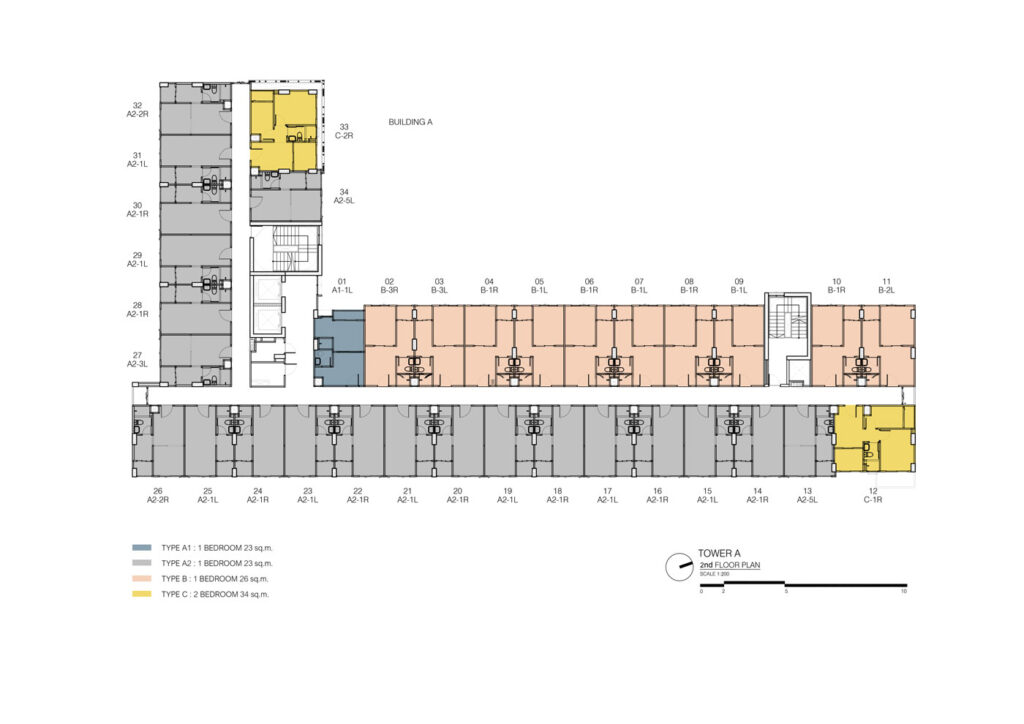
3rd – 8th Tower A
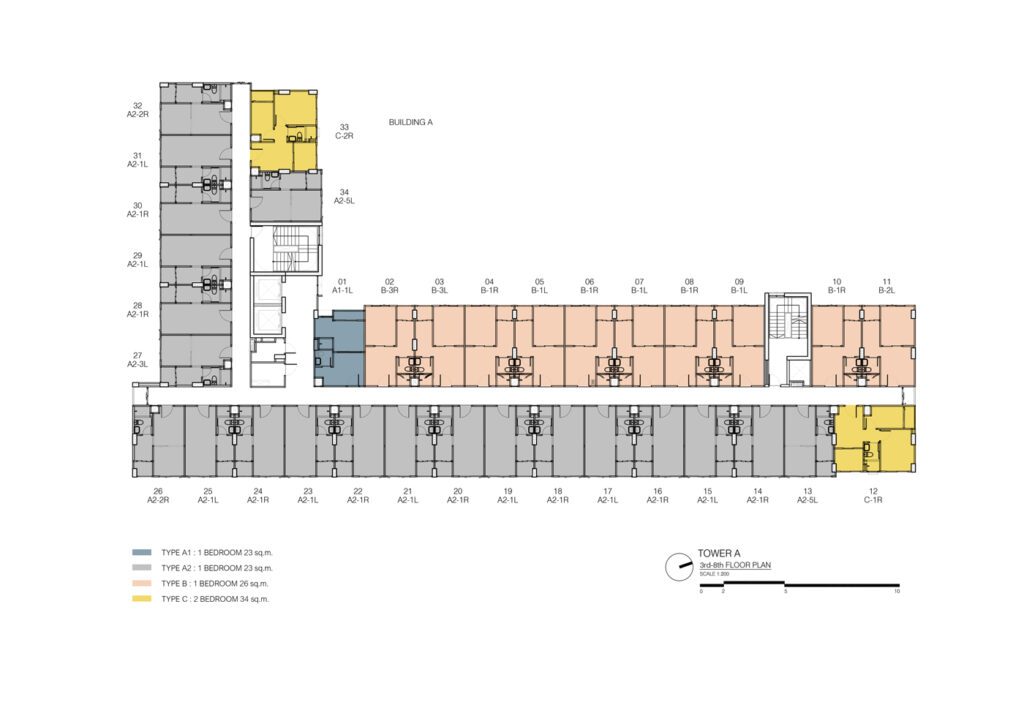
2nd Tower B
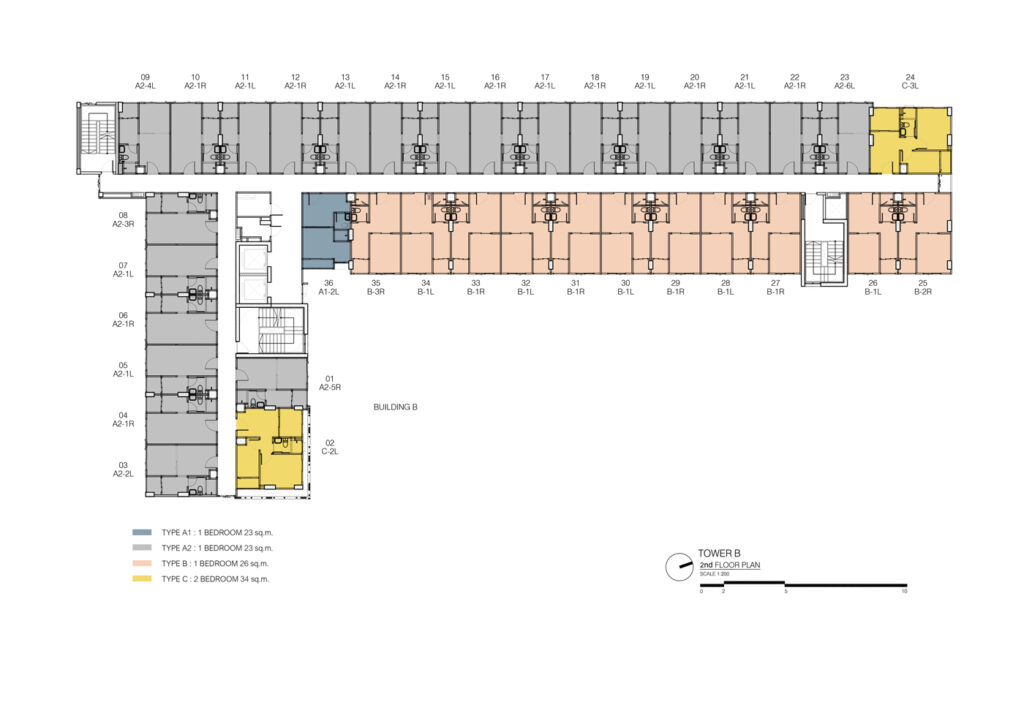
3rd – 8th Tower B
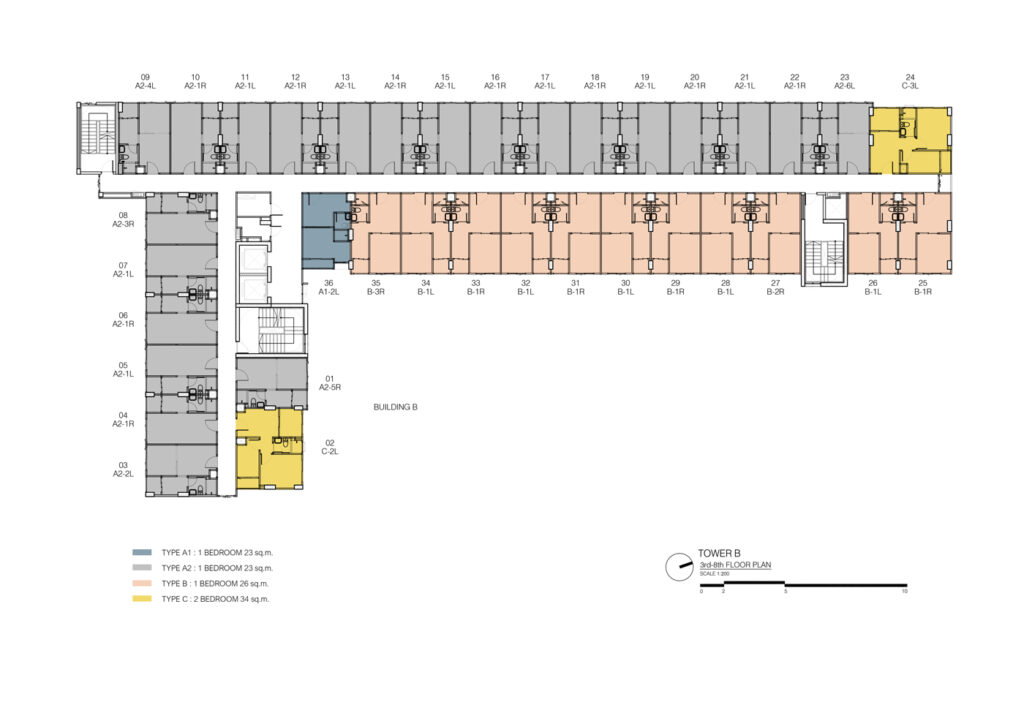
Unit Size 22.50 sq.m
Compact and efficient design, perfect for single professionals.
Separated bedroom and living space for privacy.
Small kitchenette with a balcony for ventilation.
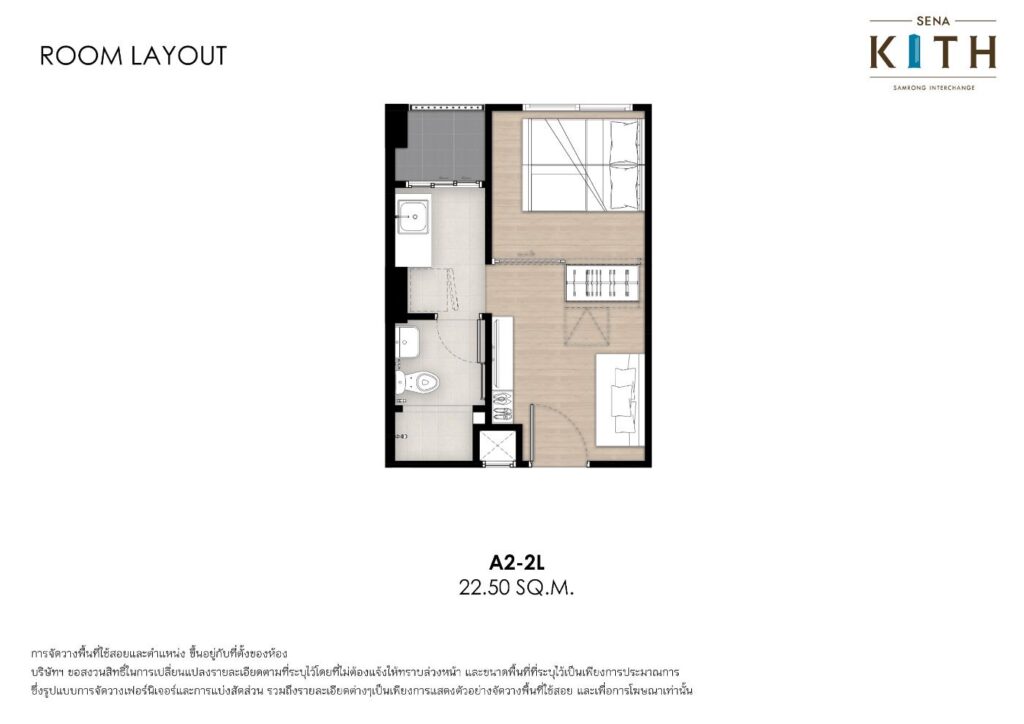
Unit Size 23 sq.m
Compact and efficient design, perfect for single professionals.
Separated bedroom and living space for privacy.
Small kitchenette with a balcony for ventilation.
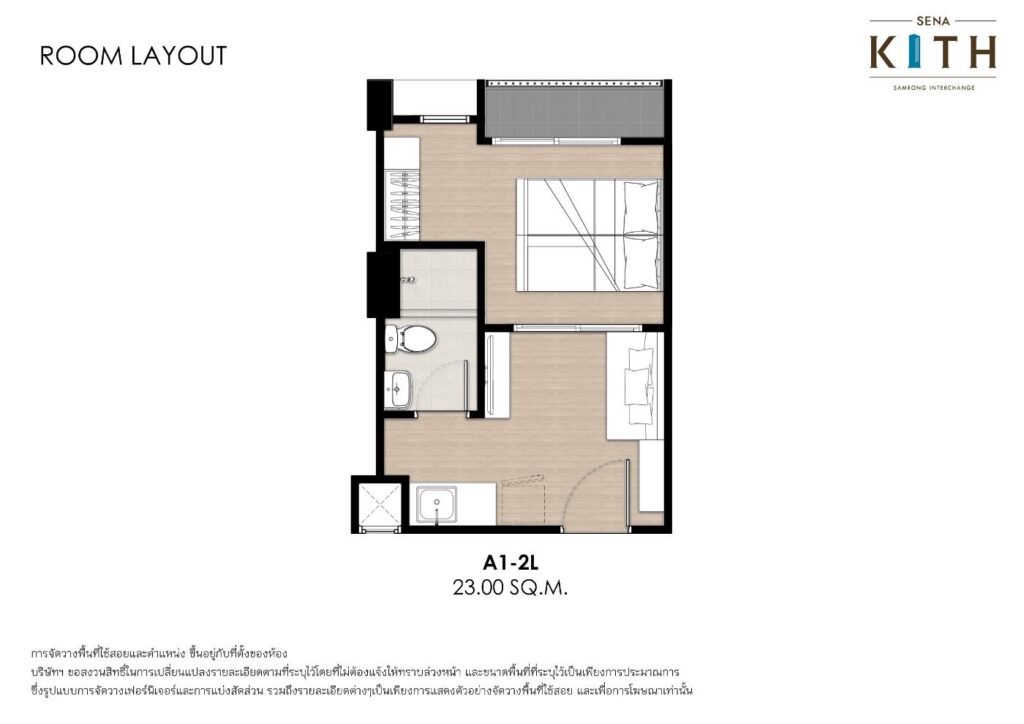
Unit 26 sq.m.
More spacious than the 23 sq.m. unit, providing extra comfort.
Ideal for singles or couples who need more living space.
Improved storage and a larger common area.
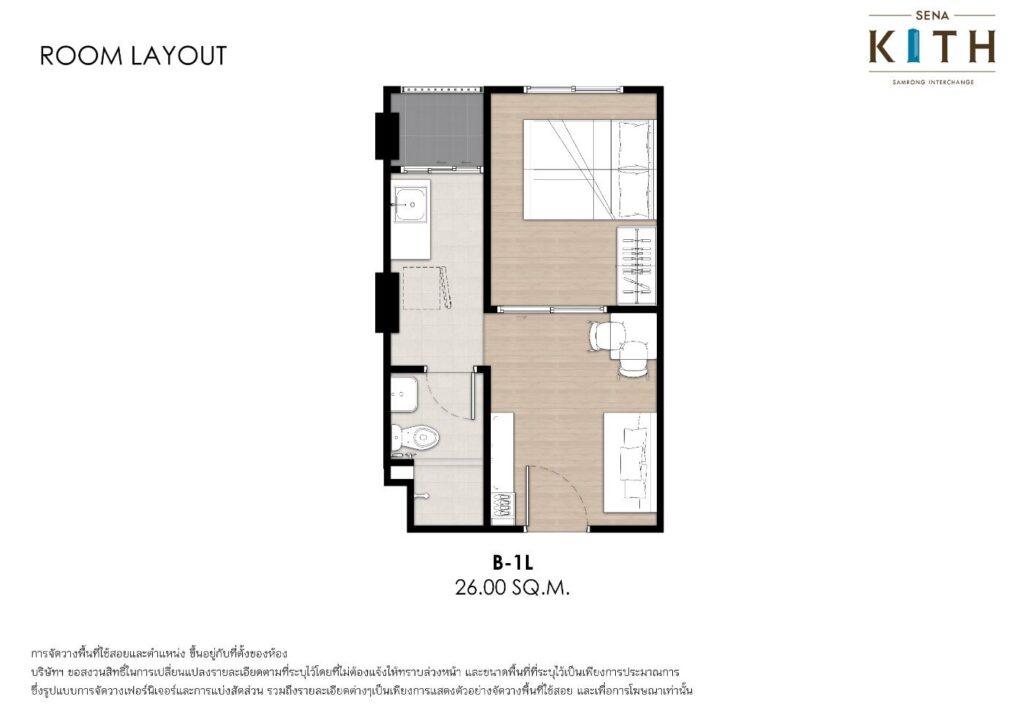
Unit 34.00 sq.m.
Extra multi-purpose room for flexibility.
Suitable for small families or those needing a home office.
Can be used as a study, walk-in closet, or guest room.
